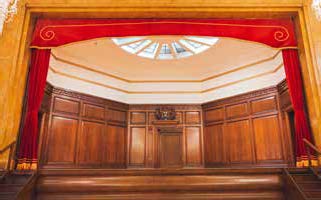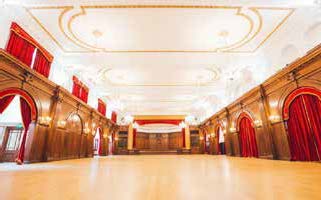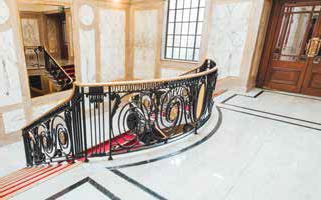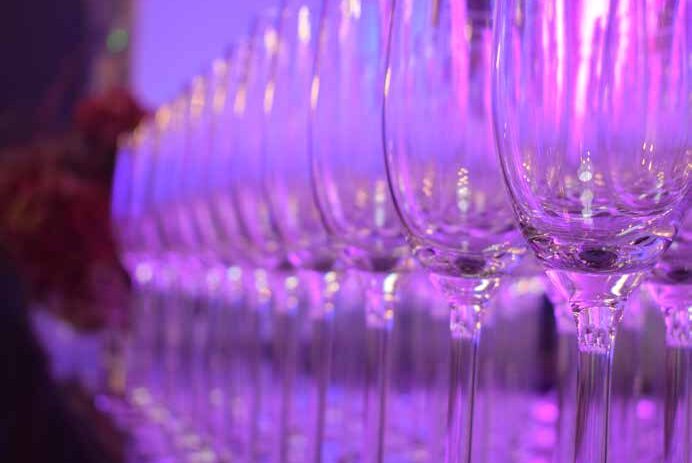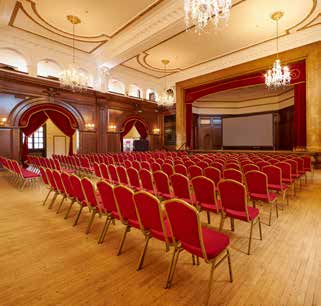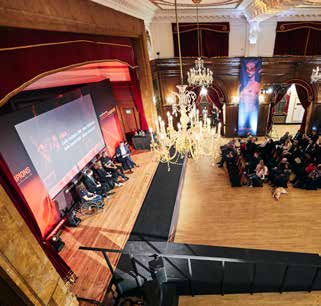Wedding
Meetings
Gala Dinner
Conference
Porchester Hall is in central London: a short distance from four stations. Its Westminster location and striking art deco design make it perfect for various corporate events.
The lavish marble staircase and entrance provide a stunning backdrop for a drinks reception and lead guests to the opulent Main Hall. The versatile art deco space can accommodate up to 630 guests for a standing reception; 500 in theatre style and 450 for a seated dinner. The Main Hall can be partitioned with screens if preferred for smaller groups.
Next to the Main Hall is another space ideal for catering or as a breakout space.
The Small Hall serves as an ideal breakout room for larger corporate events in the Main Hall or as a charming meeting space in its own right. The Small Hall has the capacity for up to 50 people.
Porchester Hall also has a couple of other backstage rooms – The Duchess of York suite and the Blue Room. Each can be used for small meetings or as an extension of the Main and Small halls.
LAYOUTS & CAPACITY
Suitable for 450 people (or 400 with a dance floor).
Round (seats 10 ) x 45
Diameter – 5ft / Drop 2.4ft
Trestle x 10
Dimensions 6ft x 2.5ft / Drop 2.4ft
Chairs
Banquet x 450
90cm height x 43cm width x 41cm depth
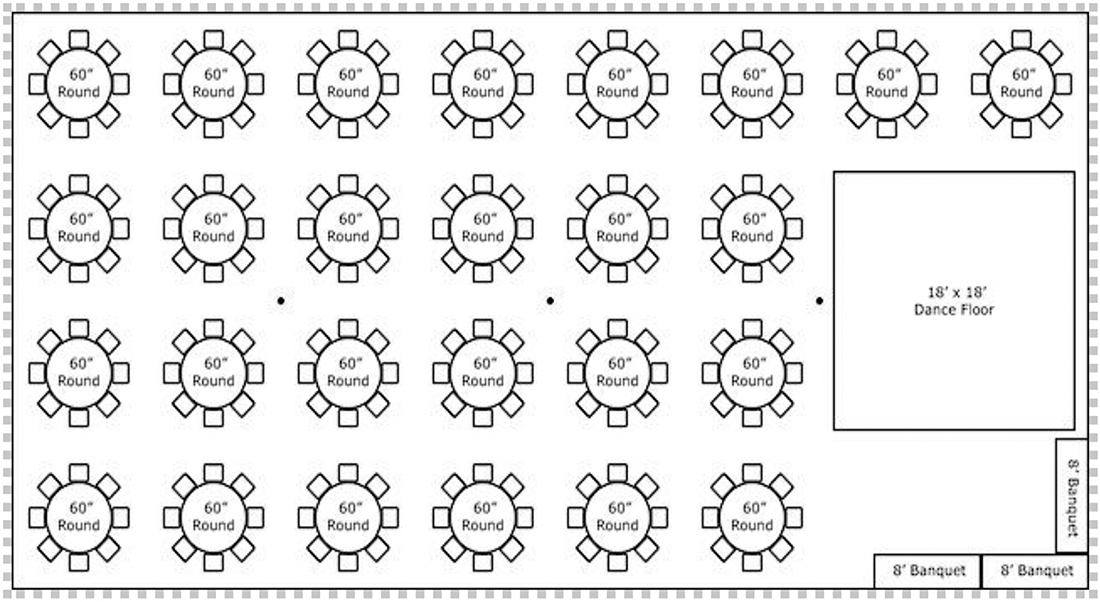
Suitable for up to 360 people.
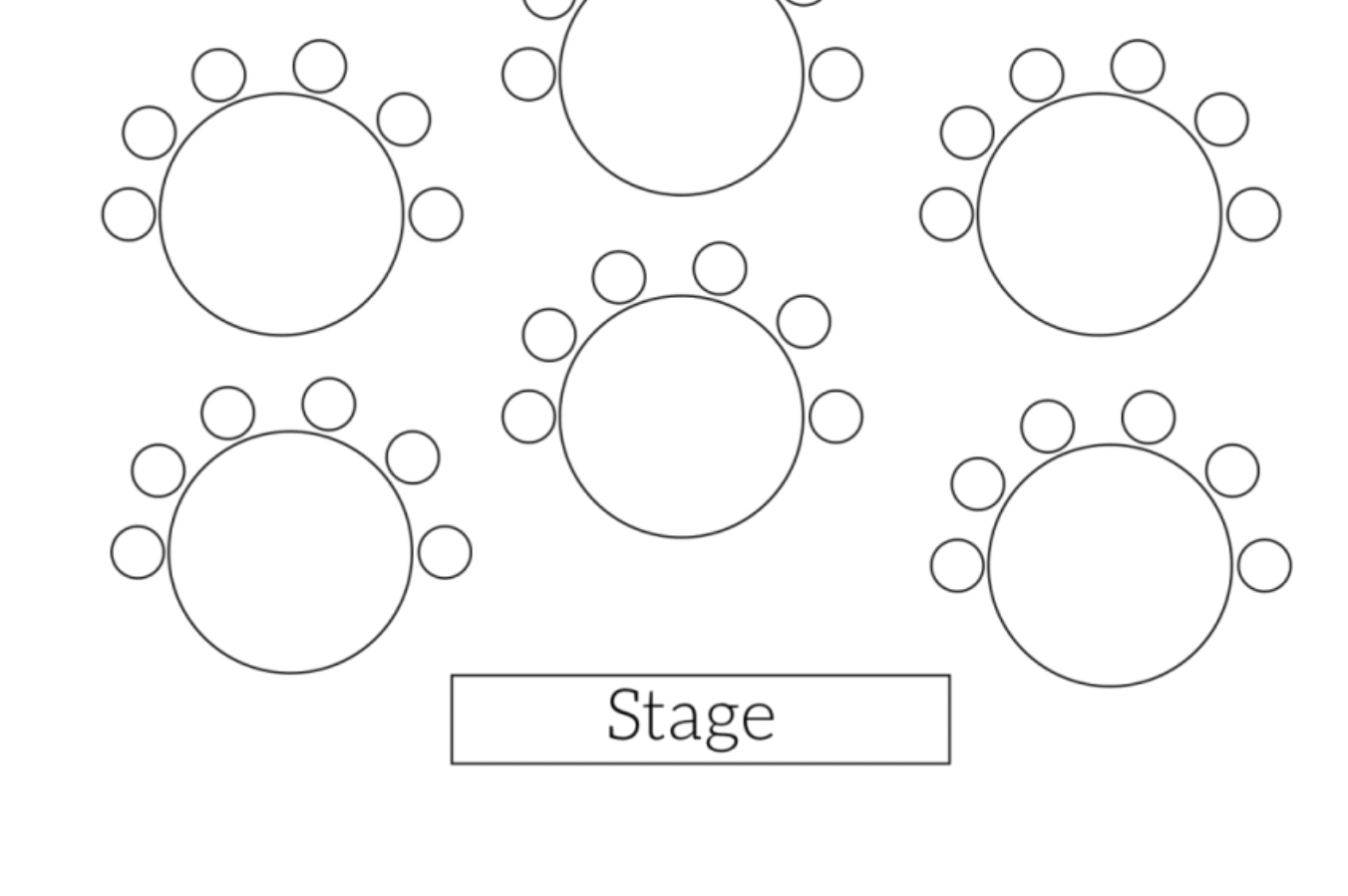
Suitable for up to 500 people.
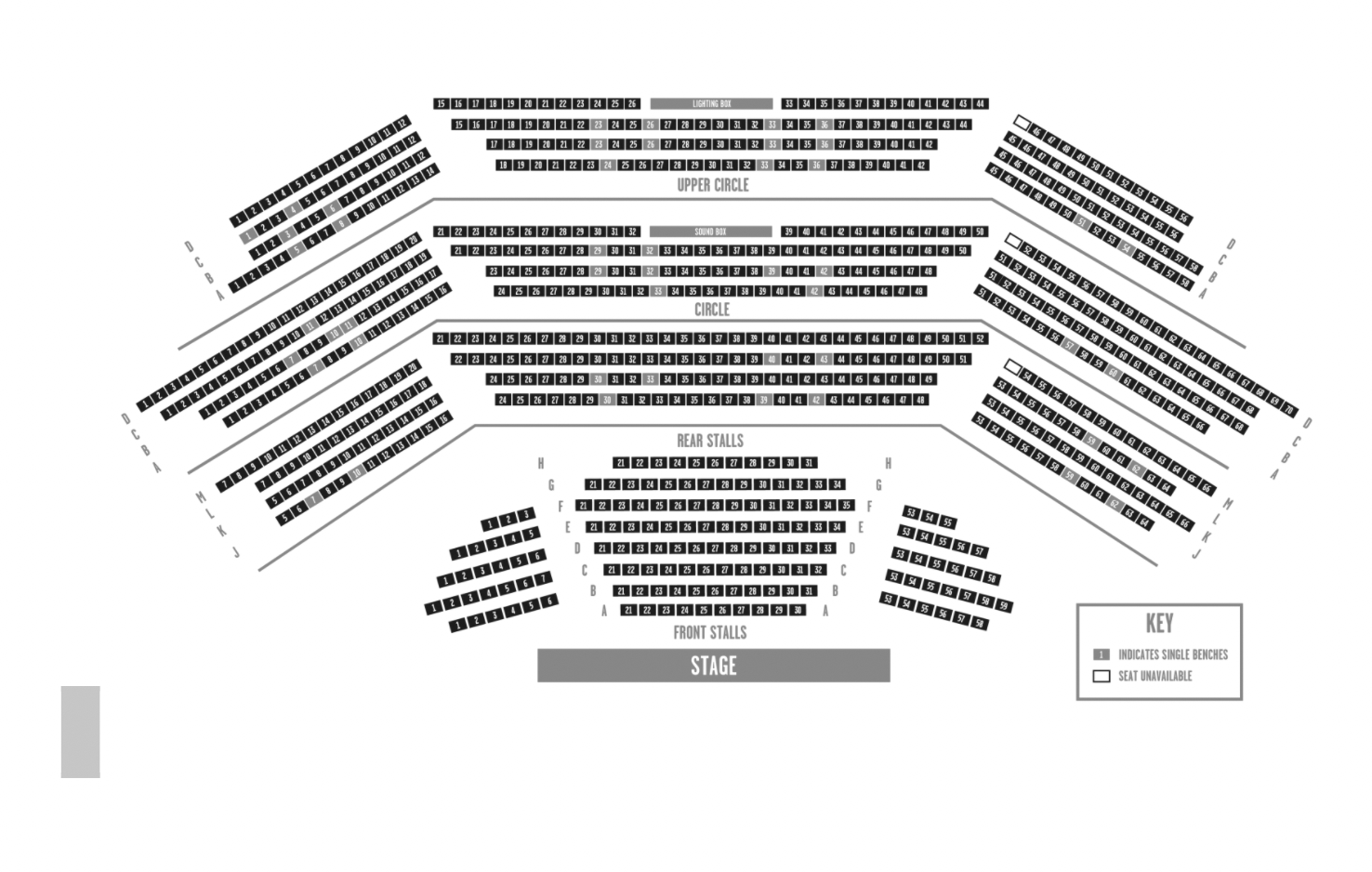
Suitable for up to 250 people
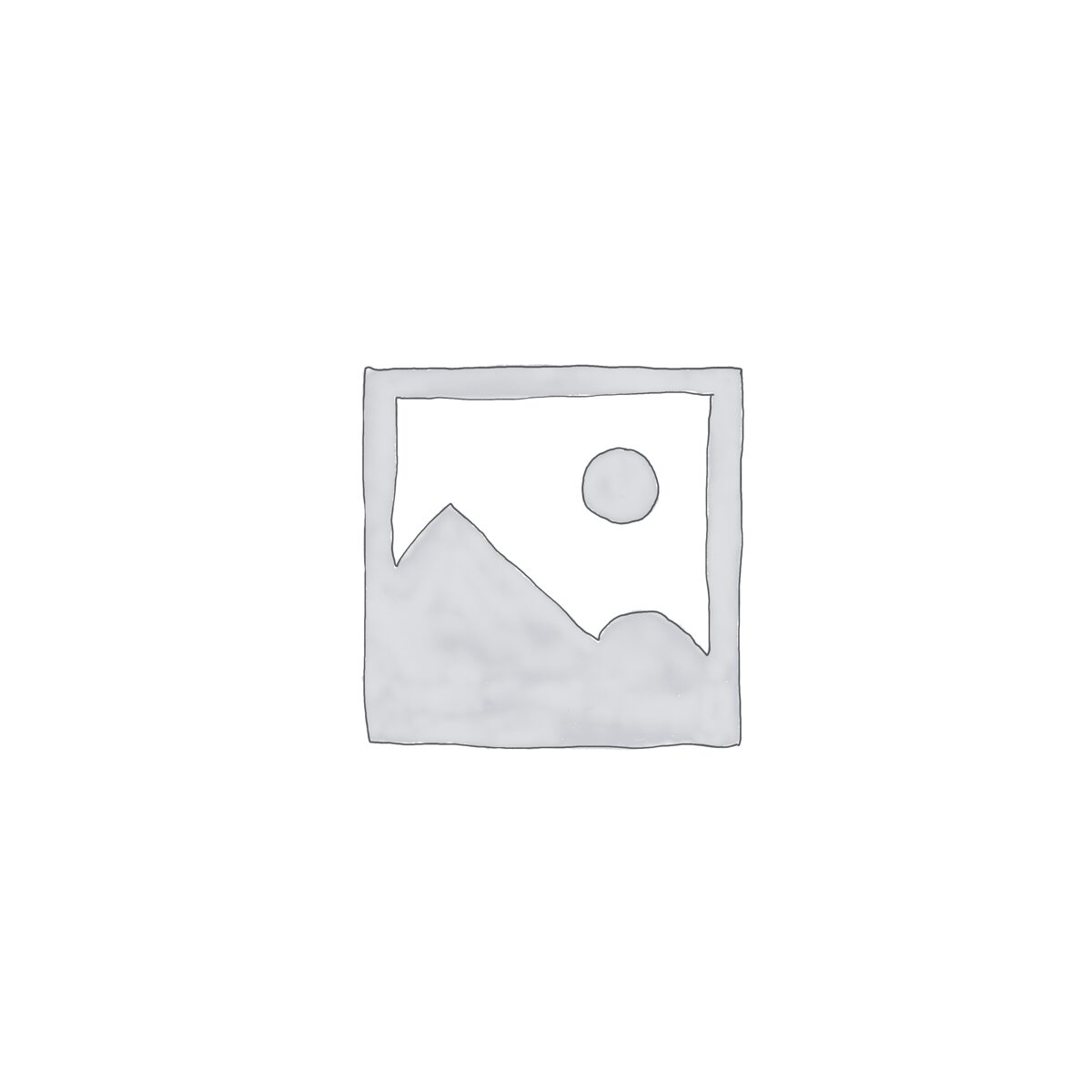
Suitable for up to 300 people.

Suitable for up 630 people.

VENUE SPECS
| AVAILABLE SPACES | 2 halls plus 2 rooms |
| PARKING | Yes |
| LOADING | Yes |
| ACCESS | Lift access to hall and kitchen |
| CONTACT | xx |
ROOM SPECS
Main Hall
| ROOM DIMENSIONS | 30.3m length x 15.15m width x 7.5m height |
| Height to chandeliers – 4m | |
| STAGE | 5.75m depth x 9.7m width x 5.2m height |
| AUDIOVISUAL | Packages available |
| INTERNET / ETHERNET PORTS | xx |
| WIFI | Available |
| LIGHTING CONTROL | Full description |
Small Hall
| SIZE AND HEIGHT | 11.5m length x 8.5m width x 4.37m height |
| STAGE | xx |
| AUDIOVISUAL | Packages available |
| INTERNET / ETHERNET PORTS | xx |
| WIFI | Available |
| LIGHTING CONTROL | xx |
Duchess of York Suite
| ROOM DIMENSIONS | 30.3m length x 15.15m width x 7.5m height |
| Height to chandeliers – 4m | |
| STAGE | 5.75m depth x 9.7m width x 5.2m height |
| AUDIOVISUAL | Packages available |
| INTERNET / ETHERNET PORTS | xx |
| WIFI | Available |
| LIGHTING CONTROL | Full description |
Blue Room
| SIZE AND HEIGHT | 11.5m length x 8.5m width x 4.37m height |
| STAGE | xx |
| AUDIOVISUAL | Packages available |
| INTERNET / ETHERNET PORTS | xx |
| WIFI | Available |
| LIGHTING CONTROL | xx |
AV PACKAGES
Already chosen this venue? Our standard AV packages are available to book online. If you require something more bespoke, please contact us for a personalised quote.
PRO TIPS
I am text block. Click edit button to change this text. I am text block. Click edit button to change this text. I am text block. Click edit button to change this text. I am text block. Click edit button to change this text. I am text block. Click edit button to change this text. I am text block. Click edit button to change this text. I am text block. Click edit button to change this text. I am text block. Click edit button to change this text.


